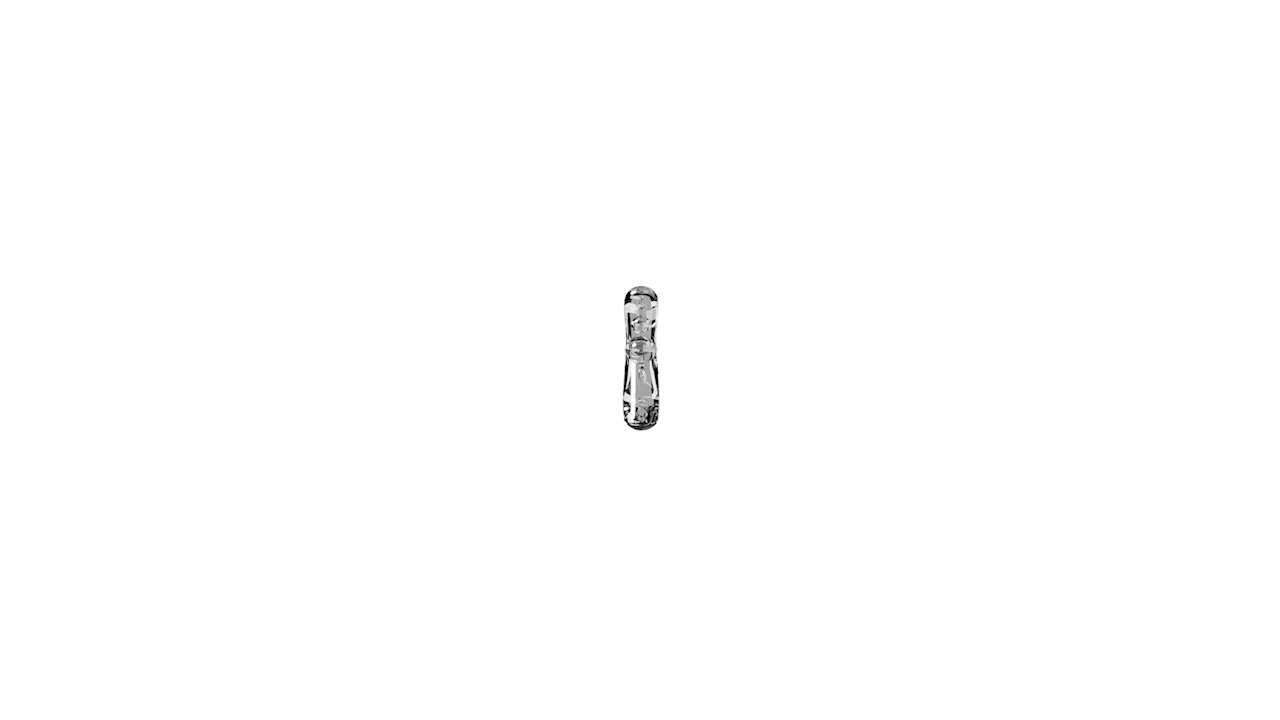Neutra's Strathmore Apartments

The Strathmore Apartments were designed in 1937, inspired by the stacked homes of New Mexico and Mexico City. Neutra had spent time in Albuquerque, taking in the way homes naturally cascaded into the landscape. That inspiration found its way into Strathmore, a complex of four buildings, eight interlocking units that feel both private and deeply connected.
Stretched across an awkward sloping hill, no two units are alike. Every apartment has a unique floor plan, accommodating intentionally chosen views and private balconies. Walking the stairs between them feels like navigating a small, self-contained world. Since each level is staggered across the slope, the vantage points are an integral part of the interior experience. It was my first time tasting a bit of proper modernism on the West Coast. Built in furniture including its modular functions were designed by Neutra himself. Steel and glass windows. Primarily wood with silver aluminum trim.
Where Charles and Ray Eames lived and worked from 1941-1949, immediately prior to moving in to the Eames House, Case Study House #8 (a different unit, but that's still way too cool).















.png)






